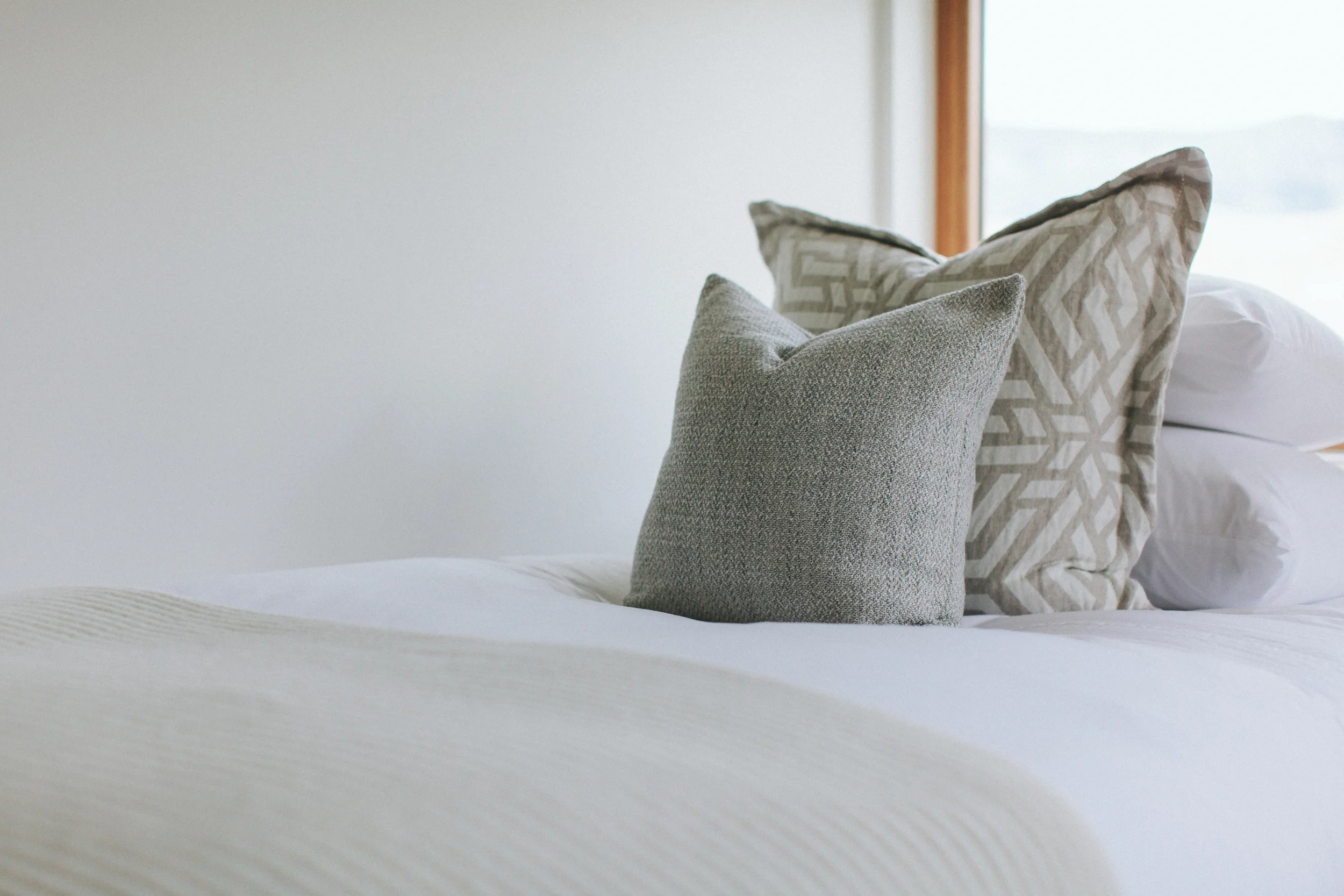Main Floor
This Craftsman style home stays true to it's Japanese architectural roots. Common rooms immediately welcome you as you step inside. Shoji-style solid wood pocket doors open and close to configure shared spaces. Bedrooms are tucked in the private side of the house.
Inspired by the indoor-outdoor spirit of the home in the movie, Totoro, this home was sited and designed in consultation with both a Feng Shui master and the western classic "A Pattern Language".
This is a Pacific NW Lake Home.
- Radiantly heated cork floors, generous windows & air-air heat exchanger insures excellent indoor ventilation & natural light.
- Fixtures on multiple setting dimmers play on the romance of light and shadows. Set the stage according to mood & change it on a whim.
- This comfortably elegant home is ideal for an intimate gathering of family, friends & creative collaborators.
living room and MEdia ROom
- The living, media, entry, dining room and kitchen have an open floor plan.
- Living room french doors open to the spacious raised patio overlooking Lake Leota.
- The media room can be closed off to become a sealed room that is called "The Cave".
- "The (cozy) Cave" enhances media experiences and keeps media lights and sounds separated from the rest of the house.
The Kitchen
- This kitchen will never complain about too many cooks! Caterers love it but potlucks work well too.
- Maple cabinets, granite countertops, professional gas stove, 2 ovens, microwave, toaster-oven, large refrigerator, dishwasher, coffee & tea makers, two sinks, island & high bar style counter.
- All the luxuries of a modern kitchen while warmed by old world artisan details.
THE Dining Room
- Two large picture windows lighten the elegant dining room. The solid teak table extends to host 8 diners comfortably.
- Additional guests may be seated at the counter and/or table placed in the adjacent entry. With configuration, sit-down indoor dining for 15 maximum.
KING Bedroom
- Comfortable king-sized bed with picture window overlooking the private side garden.
- Closet and drawer space, a window bench seat and adjustable mood lighting.
Main Bathroom
- This cozy yet spacious room includes double sinks, deep tub, steam shower and toilet.
- Enjoy a relaxing bath, steam shower and view of the garden.
Queen BEDROOM
Flooded with light this bedroom has the best lake views.
TWIN Bedroom
Two twin beds, ensuite full bath & large picture window overlooking the rear garden.
























